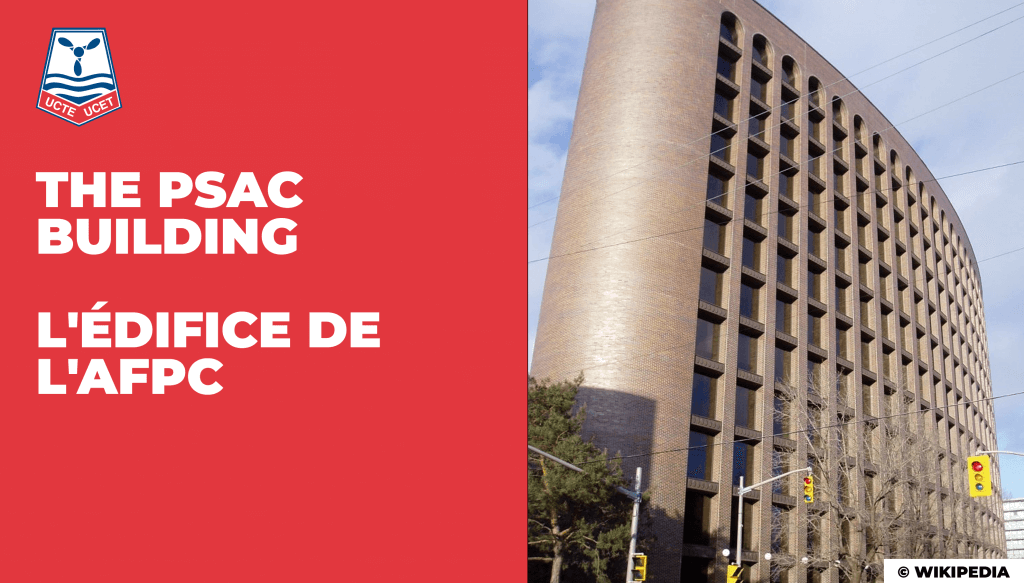The PSAC Building: Boldness of form, simplicity and elegance
In collaboration with Ken Clavette
On the morning of Saturday December 21, 1968, there was great deal of activity taking place at 233 Gilmour Street that would have drawn much public attention. It was the official opening of the new home of the Public Service Alliance of Canada (PSAC). A union formed only two years earlier had built a new home for that new union. The officers, members, and staff, along with members of the Cameron Highlanders of Ottawa, who would form an honour guard, were waiting for a special guest to arrive, Prime Minister Lester B. Pearson. He was about to unveil a plaque and officially open the PSAC building.
The uniquely designed elliptical 12-storey tower was the vision of architect Paul Schoeler (1929-2013). Mr. Schoeler was born in Toronto and served in the First Special Service Force in 1943-44, being wounded during the Italy campaign. Returning to Canada he studied architecture at McGill University and later trained in town planning. As part of this, he toured Newfoundland by boat to study its outport communities. He arrived in Ottawa in 1954 to work for Public Works and then for the firm of Gilleland & Strutt before establishing his own firm, Schoeler & Heaton Architects. He was a part of the team of architects and planners that designed the inverted pyramid “Katimavik” as the Canada Pavilion for Expo ’67 in Montreal.
It has been said about his vision for building design is that he had a “boldness of form, simplicity and elegance.” Inside his buildings there are often found touches of artistry. The sculpted doors on the PSAC boardrooms by James Henderson Boyd (1928-2002), testify to Schoeler’s belief that art belonged with architecture. Known as “The Kilted Warrior,” Boyd was a print maker and teacher at the Ottawa Art School and the University of Ottawa. Six of his prints are now in the National Gallery of Canada’s collection.
Boyd told the Ottawa Journal in 1969, that he spent four months working on the three entrances to the main ground floor conference rooms. He described his work as semi-abstract. “Basically, the theme is that of man and unionism, but the various facets of his work ‘may have many meanings. There is something there for the executive types and the working man can also get something out of it—it’s whatever one reads into it.”
Schoeler was also a community activist, having served on a City of Ottawa building design committee in the 1970s. He called for greater control over the design of buildings by the City. What was needed he said was “a line of defence against money-hungry developers, hack architects, shoddy materials, and apartment towers thrown up on the basis of speculation…” Such developments were, he said, “produced to make a buck with absolutely no sense of social responsibility to the community at all.” Sadly, for Ottawa, Schoeler’s efforts to have greater control exerted by the City were not successful and much of the blight he predicted came to pass.
Remembering their long partnership, Mr. Heaton said that “Paul didn’t like to supervise the construction.” But with the PSAC building: “That was all Paul.” When opening the building Person describe it as, “functional but exciting, as modern as the day after tomorrow but firmly anchored in a strong foundation – a monument to the progress achieved by the PSAC. Ottawa’s Mayor Don Reid found that it “adds materially to the appearance of the city and enhances its modern architectural beauty.”
It could be said that Schoeler was the architect of choice for the labour movement having designed the former Canadian Labour Congress building, now demolished. And the Ottawa headquarters of the Canadian Brotherhood of Railway and Transport and General Workers (CBRT&GW) now merged with another union.
The building was given an Ontario Association of Architects Award when it was built. Then in 2000, the Royal Architectural Institute of Canada chose the PSAC building as one of the top 500 buildings produced in Canada during the last millennium.
The general contractor for the construction was Thomas Fuller Construction the grandson of architect Thomas Fuller (182-1898) who designed and build the original Parliament buildings that burnt in 1916. In case you ever wondered the building contains 500,000 bricks adding to it’s distinctive look.
